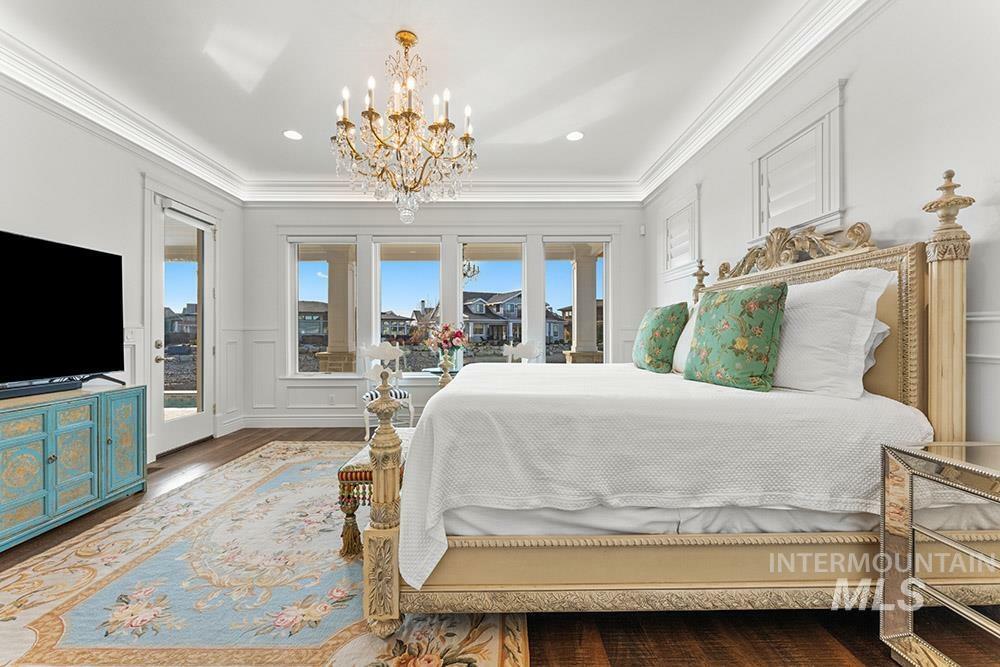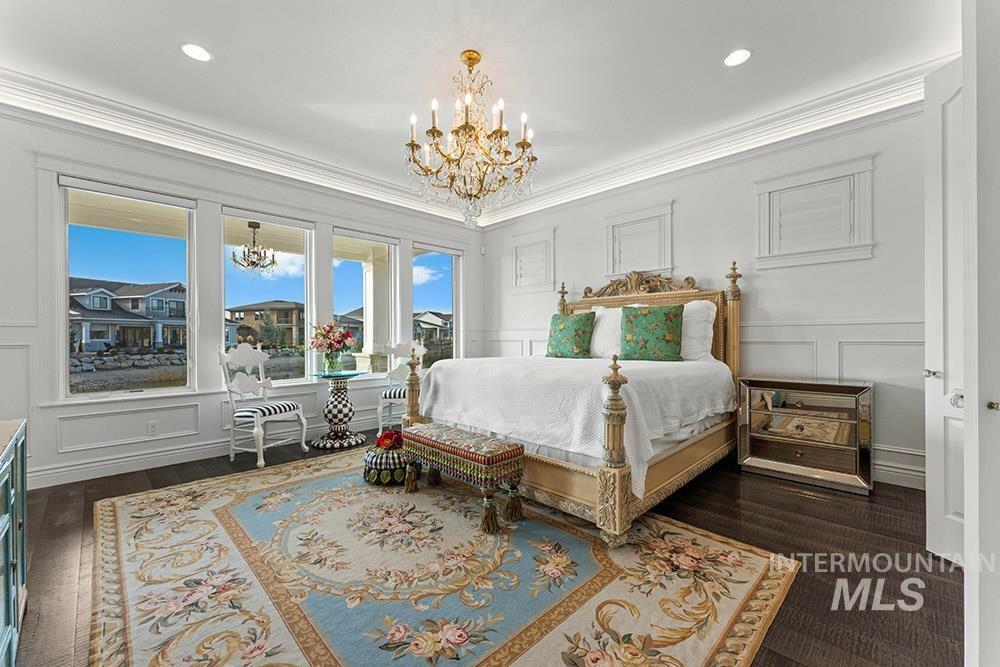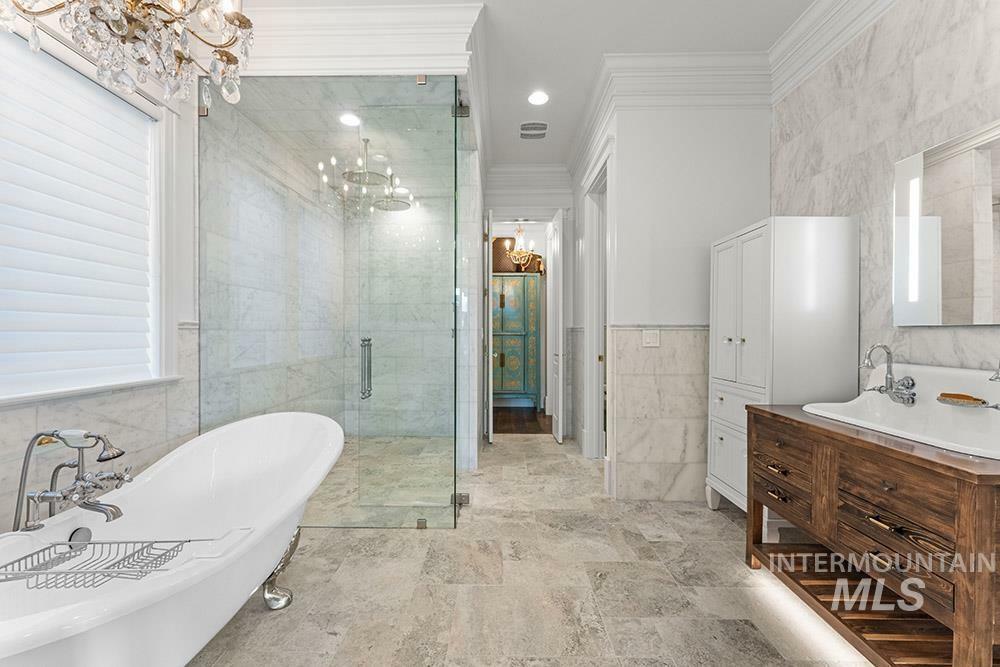


Listing Courtesy of:  INTERMOUNTAIN MLS IDX / Amherst Madison
INTERMOUNTAIN MLS IDX / Amherst Madison
 INTERMOUNTAIN MLS IDX / Amherst Madison
INTERMOUNTAIN MLS IDX / Amherst Madison 1781 E Garden Brook Dr Eagle, ID 83616-7587
Active (2 Days)
$2,999,900
MLS #:
98950029
98950029
Taxes
$6,283(2024)
$6,283(2024)
Lot Size
0.25 acres
0.25 acres
Type
Single-Family Home
Single-Family Home
Year Built
2021
2021
School District
West Ada School District
West Ada School District
County
Ada County
Ada County
Community
Williamson River Ranch
Williamson River Ranch
Listed By
Matt Bauscher, Amherst Madison
Source
INTERMOUNTAIN MLS IDX
Last checked Jun 9 2025 at 4:44 AM GMT+0000
INTERMOUNTAIN MLS IDX
Last checked Jun 9 2025 at 4:44 AM GMT+0000
Bathroom Details
Interior Features
- Bath-Master
- Bed-Master Main Level
- Den/Office
- Family Room
- Rec/Bonus
- Walk-In Closet(s)
- Pantry
- Marble Counters
- Dishwasher
- Disposal
- Gas Range
Subdivision
- Williamson River Ranch
Lot Information
- 10000 Sf - .49 Ac
- Garden
- Sidewalks
Property Features
- Fireplace: 1
- Fireplace: One
- Fireplace: Gas
- Foundation: Crawl Space
Pool Information
- Community
- In Ground
- Private
Homeowners Association Information
- Dues: $990/Quarterly
Exterior Features
- Roof: Metal
Utility Information
- Utilities: Sewer Connected
School Information
- Elementary School: Andrus
- Middle School: Eagle Middle
- High School: Eagle
Garage
- Attached Garage
Parking
- Attached
- Finished Driveway
- Total: 3
Living Area
- 4,696 sqft
Location
Estimated Monthly Mortgage Payment
*Based on Fixed Interest Rate withe a 30 year term, principal and interest only
Listing price
Down payment
%
Interest rate
%Mortgage calculator estimates are provided by Better Homes and Gardens Real Estate LLC and are intended for information use only. Your payments may be higher or lower and all loans are subject to credit approval.
Disclaimer:  IDX information is provided exclusively for consumers personal, non-commercial use, that it may not be used for any purpose other than to identify prospective properties consumers may be interested in purchasing. IMLS does not assume any liability for missing or inaccurate data. Information provided by IMLS is deemed reliable but not guaranteed. Last Updated: 6/8/25 21:44
IDX information is provided exclusively for consumers personal, non-commercial use, that it may not be used for any purpose other than to identify prospective properties consumers may be interested in purchasing. IMLS does not assume any liability for missing or inaccurate data. Information provided by IMLS is deemed reliable but not guaranteed. Last Updated: 6/8/25 21:44
 IDX information is provided exclusively for consumers personal, non-commercial use, that it may not be used for any purpose other than to identify prospective properties consumers may be interested in purchasing. IMLS does not assume any liability for missing or inaccurate data. Information provided by IMLS is deemed reliable but not guaranteed. Last Updated: 6/8/25 21:44
IDX information is provided exclusively for consumers personal, non-commercial use, that it may not be used for any purpose other than to identify prospective properties consumers may be interested in purchasing. IMLS does not assume any liability for missing or inaccurate data. Information provided by IMLS is deemed reliable but not guaranteed. Last Updated: 6/8/25 21:44


Description