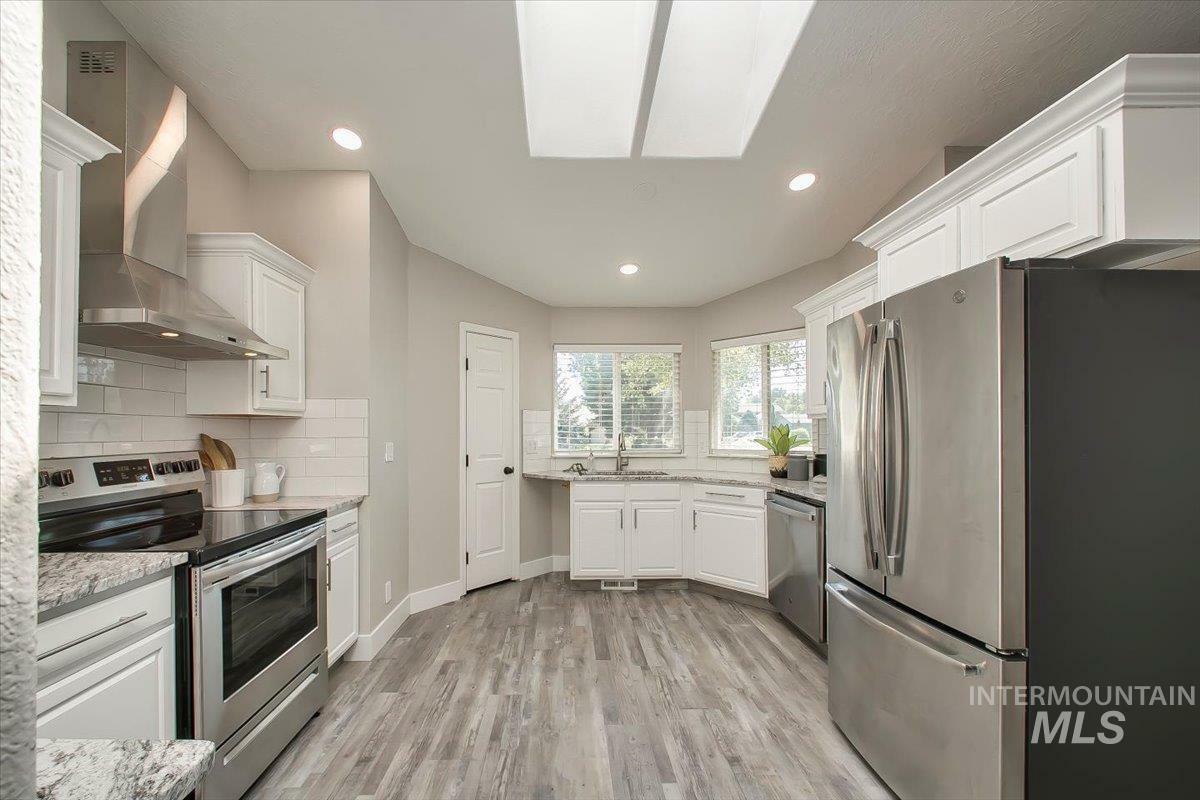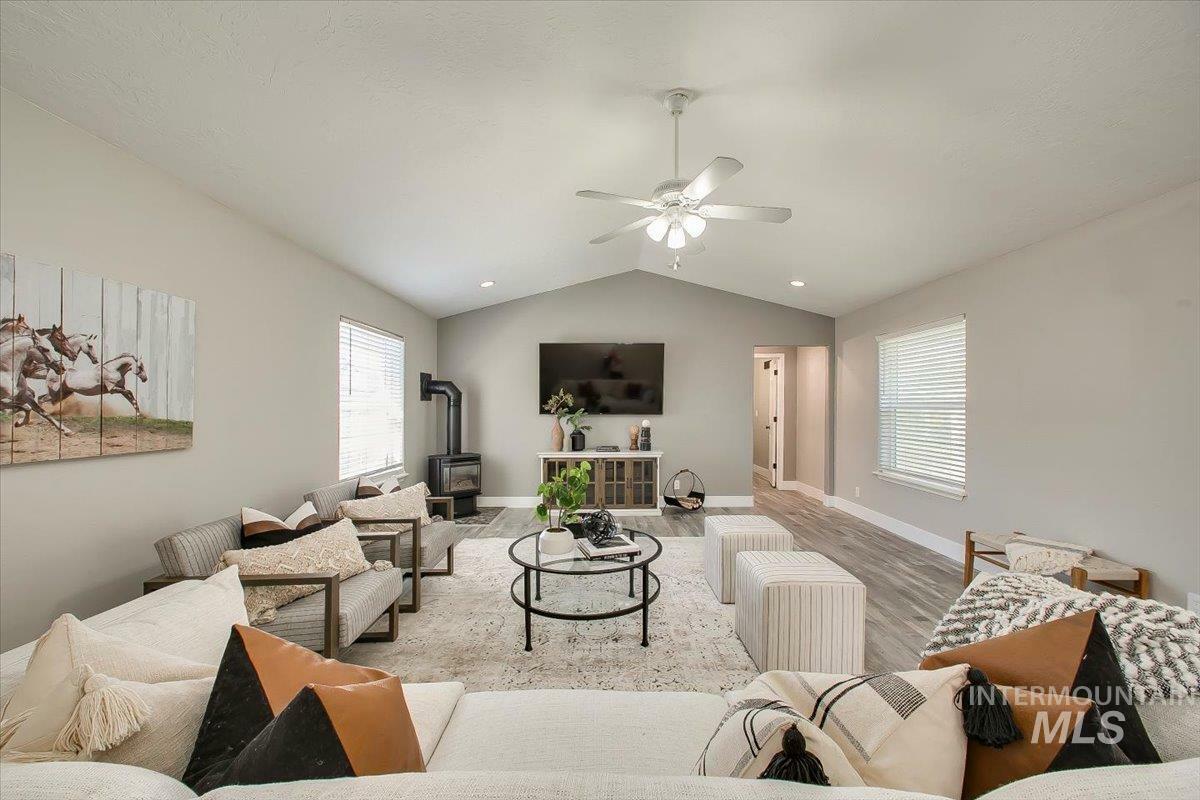


Listing Courtesy of:  INTERMOUNTAIN MLS IDX / Silvercreek Realty Group
INTERMOUNTAIN MLS IDX / Silvercreek Realty Group
 INTERMOUNTAIN MLS IDX / Silvercreek Realty Group
INTERMOUNTAIN MLS IDX / Silvercreek Realty Group 2402 E Tiger Lily Dr Boise, ID 83716
Pending (78 Days)
$498,000
MLS #:
98935188
98935188
Taxes
$2,858(2024)
$2,858(2024)
Lot Size
9,583 SQFT
9,583 SQFT
Type
Single-Family Home
Single-Family Home
Year Built
1994
1994
School District
Boise School District #1
Boise School District #1
County
Ada County
Ada County
Community
Columbia Villag
Columbia Villag
Listed By
Desirae Burlile, Silvercreek Realty Group
Source
INTERMOUNTAIN MLS IDX
Last checked May 10 2025 at 4:11 AM GMT+0000
INTERMOUNTAIN MLS IDX
Last checked May 10 2025 at 4:11 AM GMT+0000
Bathroom Details
Interior Features
- Bath-Master
- Bed-Master Main Level
- Split Bedroom
- Double Vanity
- Walk-In Closet(s)
- Pantry
- Granite Counters
- Dishwasher
- Disposal
- Oven/Range Freestanding
- Windows: Skylight(s)
Subdivision
- Columbia Villag
Lot Information
- Standard Lot 6000-9999 Sf
- Garden
- R.v. Parking
- Sidewalks
- Corner Lot
- Cul-De-Sac
- Auto Sprinkler System
Property Features
- Fireplace: 1
- Fireplace: One
- Fireplace: Wood Burning Stove
Heating and Cooling
- Forced Air
- Natural Gas
- Central Air
Pool Information
- Community
- Pool
Homeowners Association Information
- Dues: $140/Quarterly
Exterior Features
- Roof: Composition
Utility Information
- Utilities: Sewer Connected
School Information
- Elementary School: Trail Wind
- Middle School: Les Bois
- High School: Timberline
Garage
- Attached Garage
Parking
- Attached
- Rv Access/Parking
- Total: 2
Living Area
- 1,723 sqft
Location
Listing Price History
Date
Event
Price
% Change
$ (+/-)
Apr 18, 2025
Price Changed
$498,000
3%
13,000
Apr 15, 2025
Price Changed
$485,000
-2%
-10,000
Feb 28, 2025
Price Changed
$495,000
-6%
-29,900
Estimated Monthly Mortgage Payment
*Based on Fixed Interest Rate withe a 30 year term, principal and interest only
Listing price
Down payment
%
Interest rate
%Mortgage calculator estimates are provided by Better Homes and Gardens Real Estate LLC and are intended for information use only. Your payments may be higher or lower and all loans are subject to credit approval.
Disclaimer:  IDX information is provided exclusively for consumers personal, non-commercial use, that it may not be used for any purpose other than to identify prospective properties consumers may be interested in purchasing. IMLS does not assume any liability for missing or inaccurate data. Information provided by IMLS is deemed reliable but not guaranteed. Last Updated: 5/9/25 21:11
IDX information is provided exclusively for consumers personal, non-commercial use, that it may not be used for any purpose other than to identify prospective properties consumers may be interested in purchasing. IMLS does not assume any liability for missing or inaccurate data. Information provided by IMLS is deemed reliable but not guaranteed. Last Updated: 5/9/25 21:11
 IDX information is provided exclusively for consumers personal, non-commercial use, that it may not be used for any purpose other than to identify prospective properties consumers may be interested in purchasing. IMLS does not assume any liability for missing or inaccurate data. Information provided by IMLS is deemed reliable but not guaranteed. Last Updated: 5/9/25 21:11
IDX information is provided exclusively for consumers personal, non-commercial use, that it may not be used for any purpose other than to identify prospective properties consumers may be interested in purchasing. IMLS does not assume any liability for missing or inaccurate data. Information provided by IMLS is deemed reliable but not guaranteed. Last Updated: 5/9/25 21:11


Description